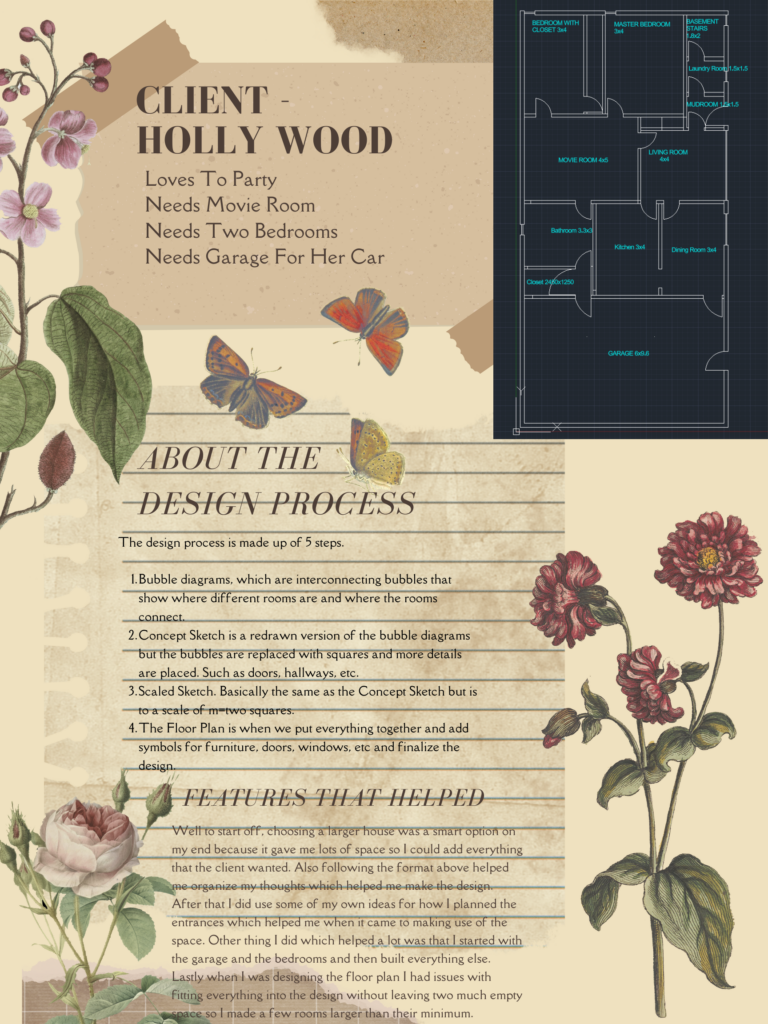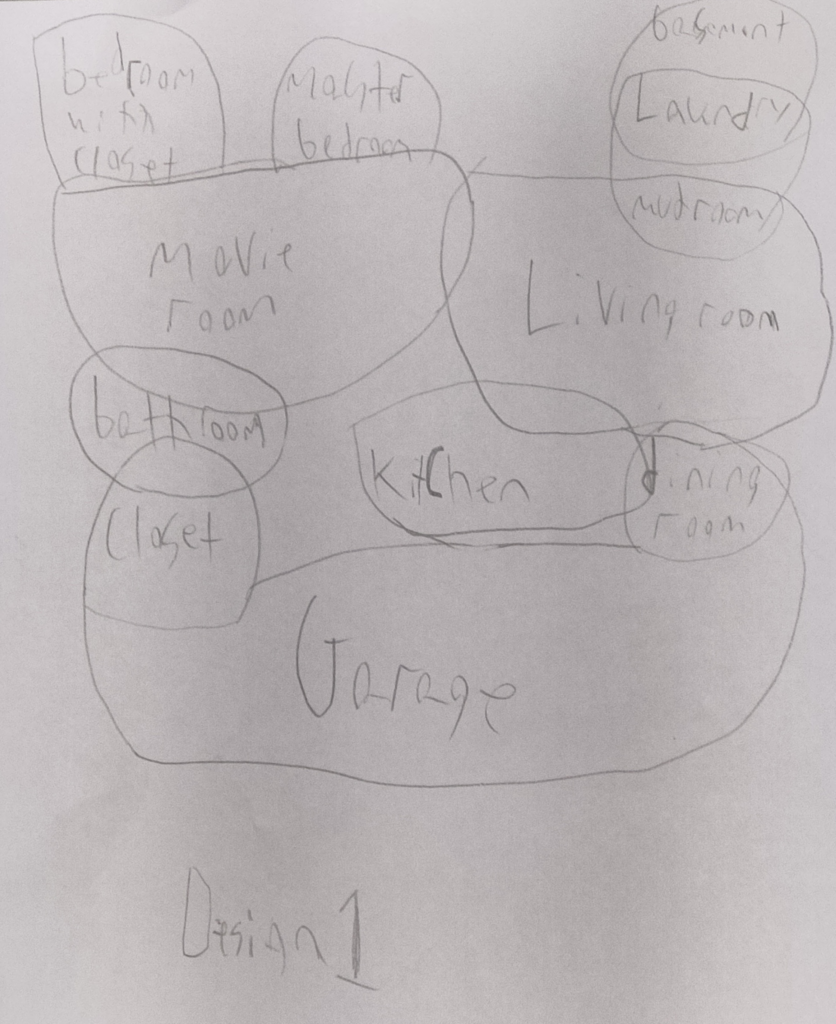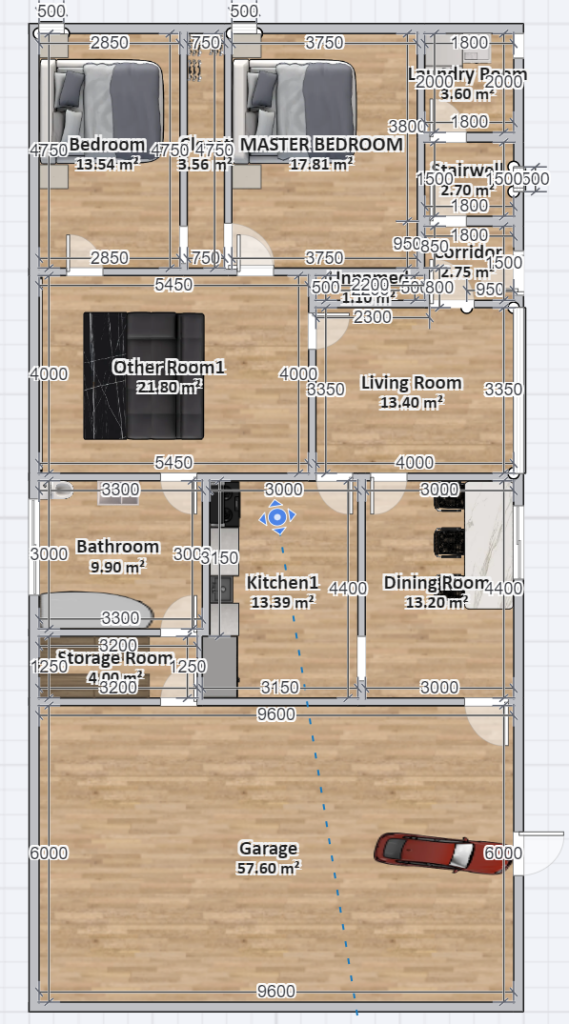Overview of the Unit
In this unit, we focused on designing a home from scratch. The project involved selecting a lot, creating detailed sketches, understanding client requirements, and using AutoCAD to develop a comprehensive floor plan. The goal was to understand the principles of architectural design and apply them to create a functional and aesthetically pleasing home layout.
Key Activities:
- Selecting the Lot:
- Reviewed available lots and selected one based on the criteria provided.
- Creating Detailed Sketches:
- Developed a detailed sketch of the property, outlining the area for the house, labeling important information like setbacks, utilities, and streets.
- Understanding Client Needs:
- Completed a Google Form to understand the client’s requirements and preferences for the home design.
- Bubble Diagrams:
- Created bubble diagrams to represent the relative size of each room and their arrangement in the house.
- Developed three complete bubble diagrams with all required rooms labeled and proportioned.
- Concept Sketch:
- After approval of the bubble diagram, completed a concept sketch, considering proportions, doors, windows, and closets.
- AutoCAD Floor Plan:
- Installed AutoCAD and created a detailed floor plan, including overall dimensions, room labels, and necessary details like kitchen layout and furniture.
- Final Submission:
- Incorporated feedback, refined the floor plan, and submitted the final version for evaluation.
Samples



Construction Process
- Planning:
- Developed initial sketches and bubble diagrams to outline the house layout.
- Collecting:
- Gathered information and resources needed for the design process, including client requirements and architectural principles.
- Experimentation:
- Created multiple versions of bubble diagrams and concept sketches to explore different design possibilities.
- Testing:
- Used AutoCAD to draft the floor plan, refining it based on feedback and practical considerations.
- Finish:
- Finalized the floor plan with detailed labels and dimensions, ensuring it met all criteria and client needs.
Key Elements of the Home Design
- Lot Selection:
- Chose a lot that met the project criteria and provided ample space for the proposed house.
- Bubble Diagrams:
- Used bubble diagrams to plan the layout and relative sizes of different rooms, ensuring functionality and flow within the home.
- AutoCAD Floor Plan:
- Created a detailed floor plan with AutoCAD, including room labels, overall dimensions, and placement of doors and windows.
- Client Requirements:
- Incorporated client preferences and needs into the design, ensuring the final layout was tailored to their lifestyle.
Takeaways
- Constraints:
- The project highlighted the challenges of working within constraints due to the client needs, size of the lot, and the specific rooms requested. In many ways, designing a floor plan is the physical equivalent of writing a precis. You have to make maximum usage of what you have.
- Problem Solving:
- The freedom in project design required creative problem-solving and adaptability to overcome challenges and meet project goals.
- Technical Problems:
- Having to plan around both learning new software and working around its quirks was challenging. Future planning should include padding to account for that.